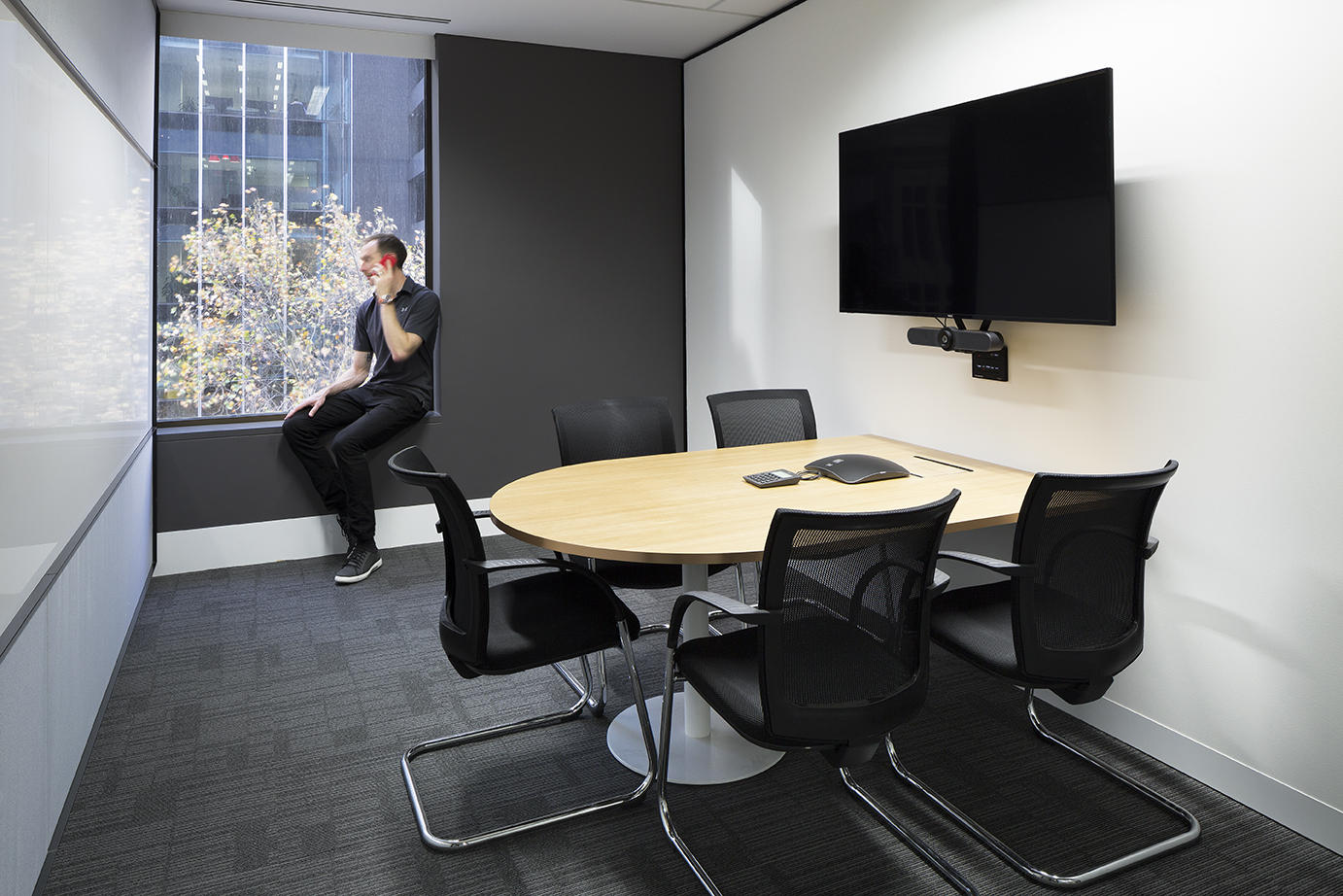BNY Mellon
Location: Melbourne CBD
Size: 260sqm
Delivery Partners: CBRE, McCormack
Project Description:
The Bank of New York (BNY) Mellon’s relocation achieved the requirement to create an environment reflective of a leading global financial services firm, and realise spatial efficiencies, increased collaboration and alignment with company security requirements.
Employee amenity was increased with electronic sit-to-stand workpoints, flexible collaboration zones, quiet rooms and shared access to natural light and Collins St vistas.
Integration and seamless usage of AV and VC equipment within a well crafted acoustic environment provides BNY Mellon staff the optimum space to conduct business with their clients.







